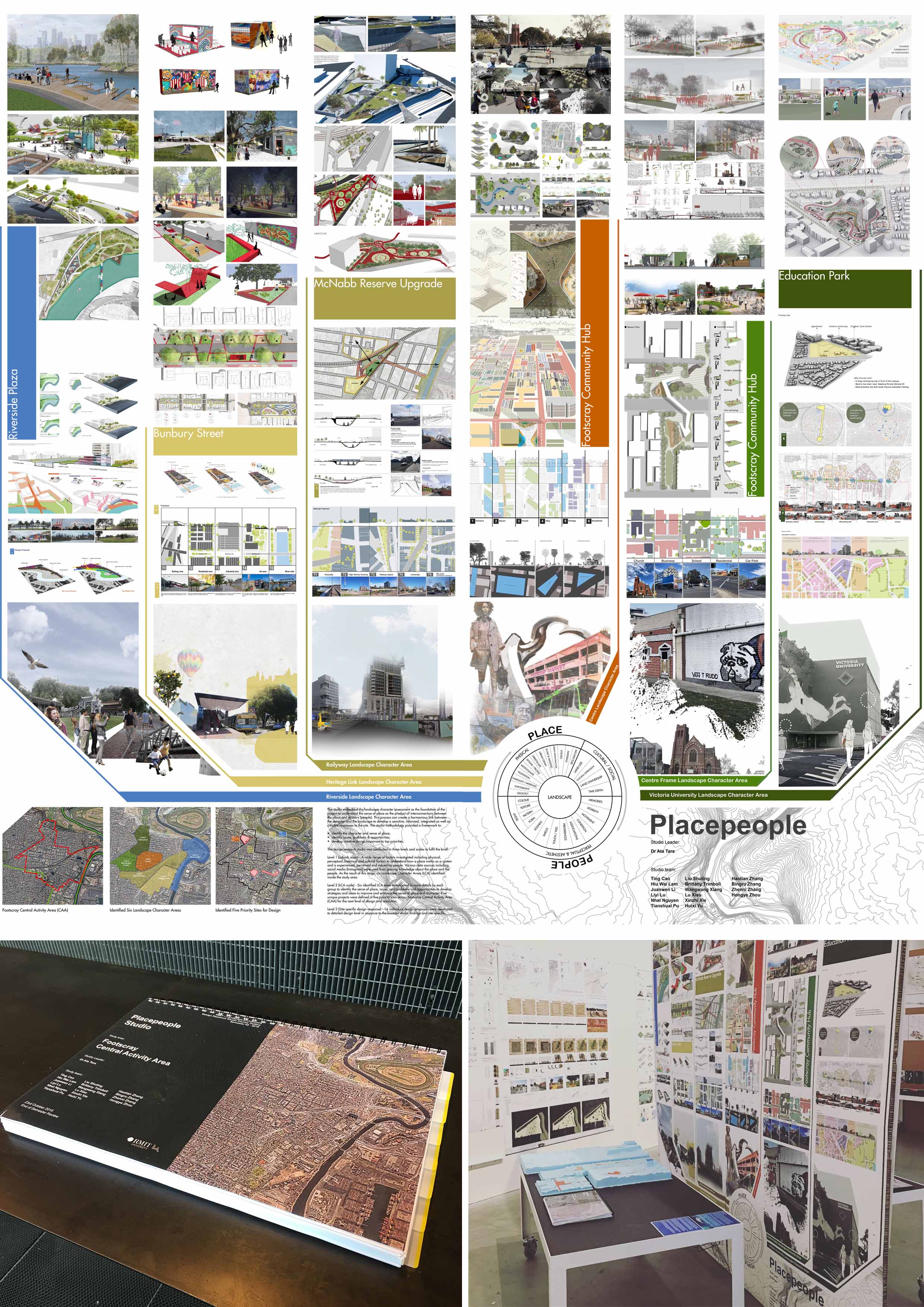28
OctoberPlacepeople Studio
Placepeople Studio was one of ten studios at RMIT Landscape Architecture in upper pool. The studio aimed to deliver a design research project in a dynamic urban landscape (Footscray). The studio provided a framework to expand student’s design thinking by working in different scales and data sources and communicate it in a legible
The studio embedded the Landscape Character Assessment (Tudor, 2014) as the foundation of the project to study the sense of place as the product of interconnections between the place and its users (people). This process can create a harmonious link between the designer and the landscape to develop a sensitive, informed, integrated as well as creative responses to the site. The studio methodology provided a framework to:
- identify and document the character and sense of place;
- identify issues, problems & opportunities;
- develop creative design responses to top priorities;
The design research studio was conducted in three levels/stages to fulfill the brief:
Level 1 (suburb scale) – A wide range of factors investigated including physical, perceptual, historical and cultural factors to understand how a place works as a system and is experienced, perceived and valued by people. Various data sources including social media (Instagram) were used from gaining knowledge about the place and the people. As a result of this stage, six Landscape Character Areas (LCA) identified inside the study area.
Level 2 (LCA scale) – Six identified LCAs were investigated in more details by each group to identify the sense of place, issues, and problems and opportunities to develop strategies and ideas to improve and enhance the sense of place and character. Five unique projects were defined in five priority sites across Footscray Central Activity Area (CAA) for the next level of design and resolution.
Level 3 (Site-specific design response) – 16 individual design proposals were developed to detailed design level informed by the broader studio findings and site-specific conditions.
The studio outcomes will be exhibited at the end of semester exhibition on 2nd Nov 2018, 6-9pm at RMIT Design Hub (Building 100) Level 2.
